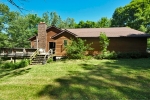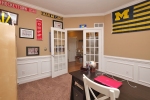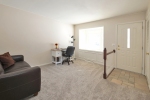3 Bedroom, 2 Bath Ranch – Lawrence, MI
July 5, 2016 Leave a comment
57077 60th Avenue, Lawrence, MI 49064
3 beds, 2 baths / 2,017 sq ft / built in 1986
Welcome to 57077 60th Ave in Lawrence, MI. Set on 21.4 lush acres, this 3 bedroom 2.5 bath home is just what you’ve been looking for! Lots of open usable space with the open floor plan and a large kitchen with plenty of counter top space, plus a center island that doubles as a snack bar. In the family room, a gorgeous brick hearth with wood fireplace brings charm and visual appeal. 3 good sized bedrooms, plus 2.5 baths and a main floor laundry are all available as well. Downstairs, enjoy a walk out basement that includes plenty of space for storage. Outdoors, take in the beautiful scenery and abundant wildlife on the large deck and yard. An attached two car garage is ready to go. This home has amazing potential and with a little TLC could be truly spectacular. Come on out and see it today! We’d love to show it to you!
For more information and a complete set of photos, please visit www.findkalamazoohomes.com

















































































































































































































































































































































































